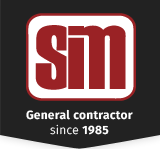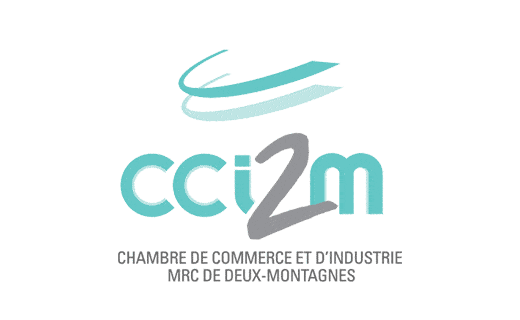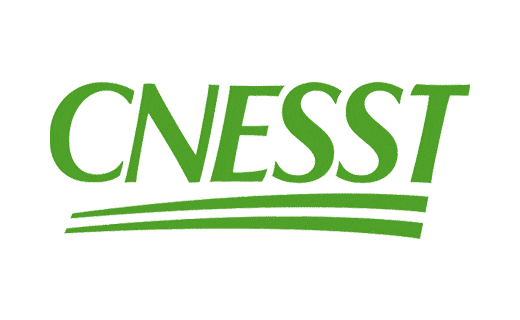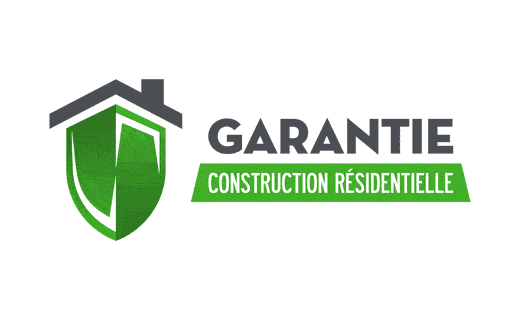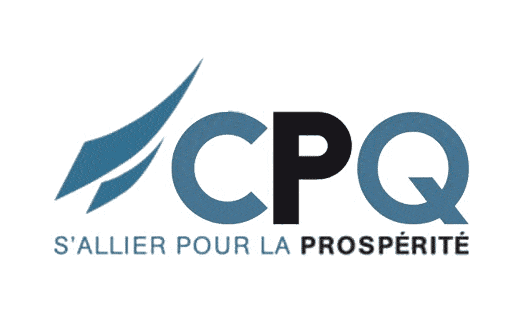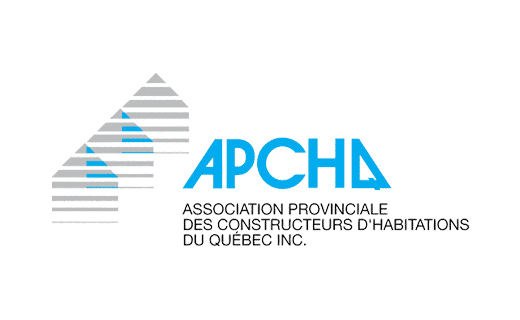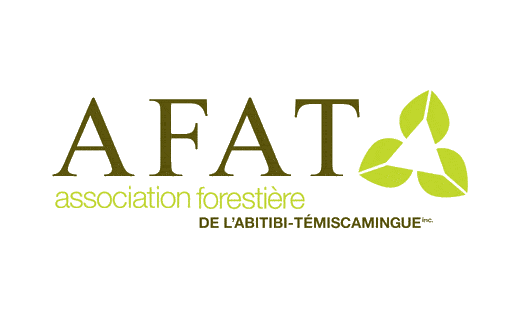Gable Roof or Monoslope Roof?
What roof style will you choose for your commercial or industrial project? Once you know the characteristics specific to each style, it is easier to make the right choice. Here’s a brief overview of the main differences between a gable style roof and a monoslope roof.
Gable Roof
A gable roof is the most common roof style in construction. It has two sloping sides allowing the water to drain on each side. One considerable advantage is the endless possibilities of the slope angle. Ratios start at 1:48 and some companies such as SIM – Steel Buildings & Dry Kilns have already built steeped slopes with a ratio of 16:12.
Note that 1 :48 represents a height of 1 inch for a length of 48 inches.
Monoslope Roof
A monoslope roof has one sloping side only. This type of roof style in generally flatter with a slope ratio ranging between 1:48 and 1:12.
With this type of roof, the building looks well balanced. With a steeper slope, the heights of the two extremities of the building differ greatly.
If you want the water to drain only on one side of the building, the monoslope roof is the best option. For example, if your building is wider than longer and you want to prevent the water from shedding on the front of the building; with this option, the water will be directed to the opposite side with the help of a gutter system that will drain the water completely.
Lighter = Less Expensive
These two styles of roof are lightweight and commonly used for prefabricated steel buildings. Don’t forget a lighter building is less expensive, because steel buildings are sold by the pound. In traditional steel building, we generally opt for a flat roof with a central drainage system.
A gable roof structure represents a more economical option because its central axis distributes half the weight on each side. Therefore, the roof structure is lighter. It reduces the weight on the overall building structure.
If you have less specific requirements, a gable style roof will be your first option. If you have very specific needs, a monoslope roof can be the solution.
Over 1400 Projects Completed
With over 1400 projects already completed, SIM – Steel Buildings & Dry Kilns will guide you and provide their expertise to create your prefabricated building respecting all your requirements, deadlines and budget. Ask for a quote.

